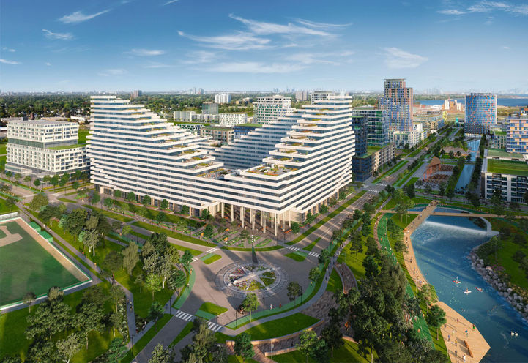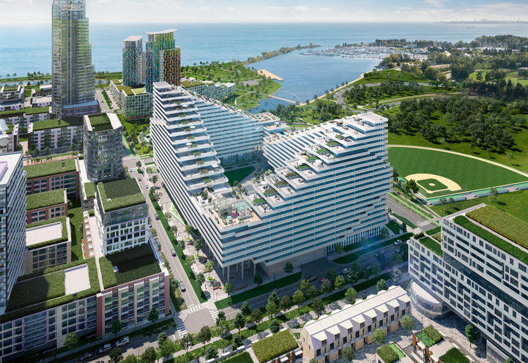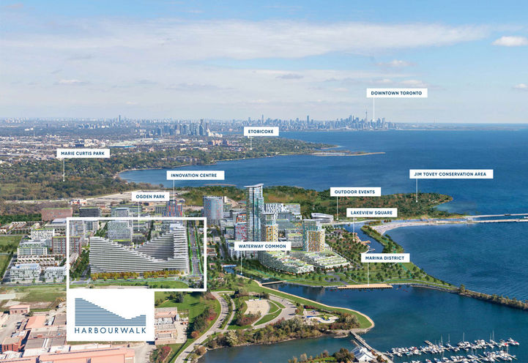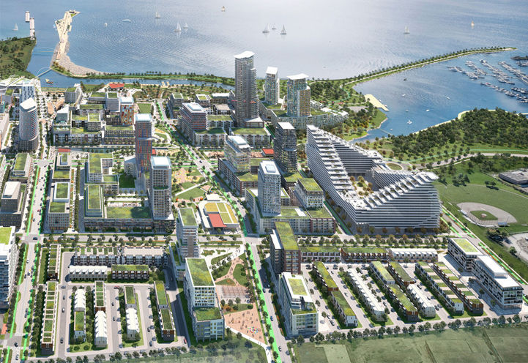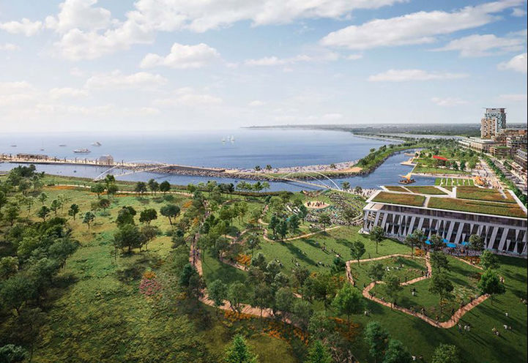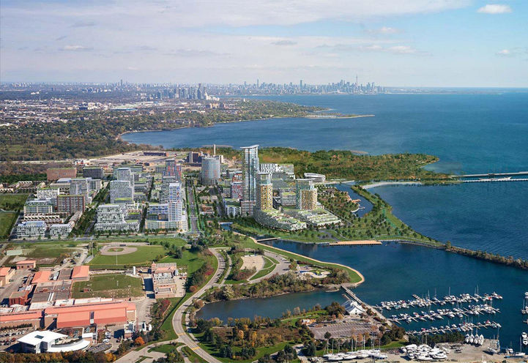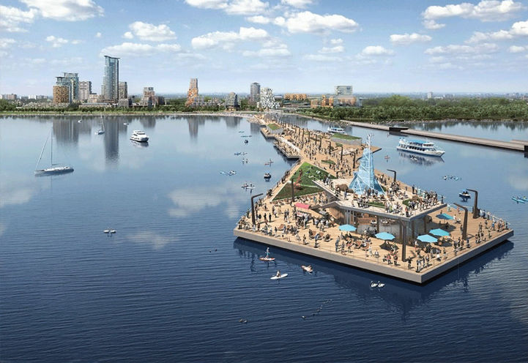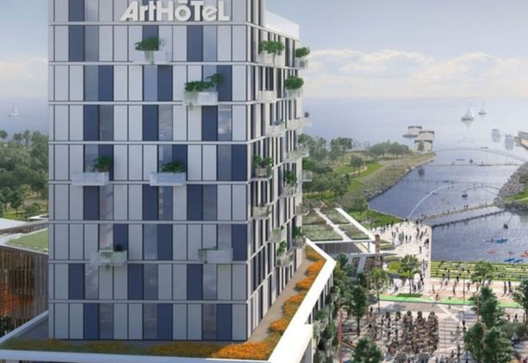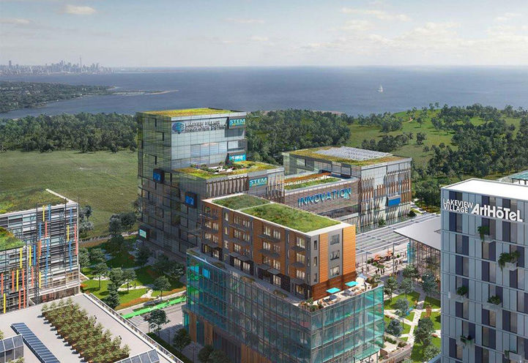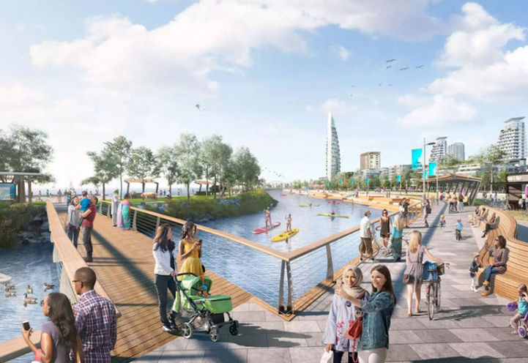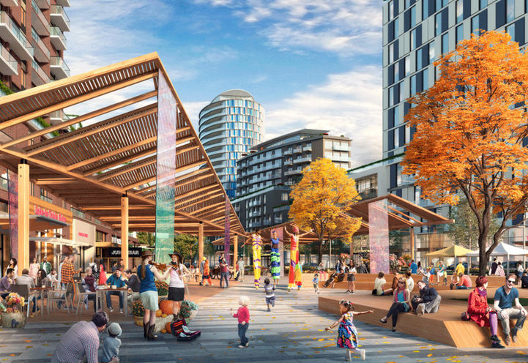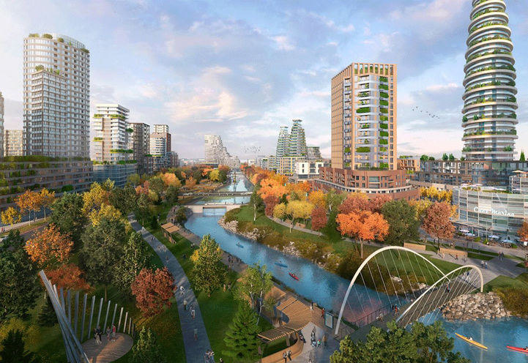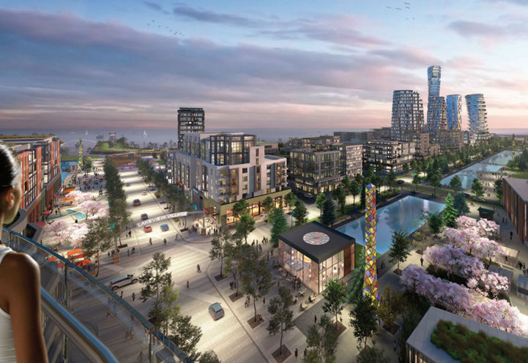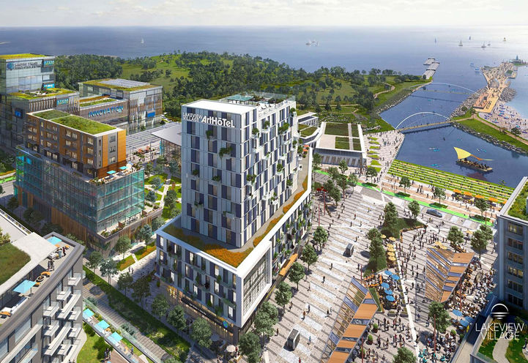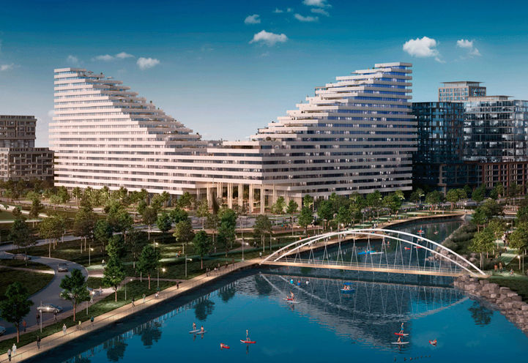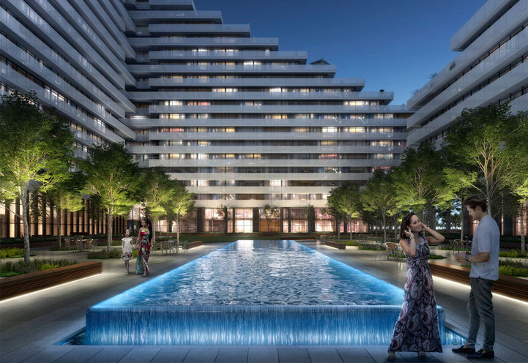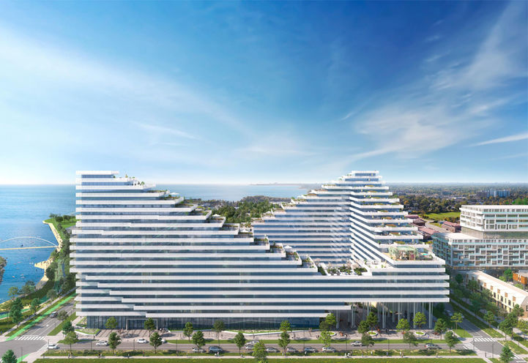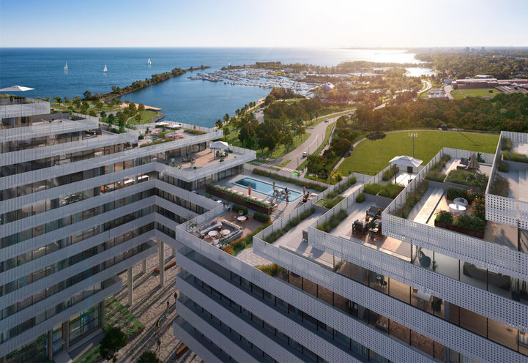Harbourwalk Condos
★★★★★ 5/5
Harbourwalk Condos is located at 985 Hydro Rd, Mississauga and is a new project developed by Tridel and Greenpark Homes and Opus Homes and DECO Homes and Branthaven Homes and Caivan Communities.
The prices of Harbourwalk Condos start from The Upper $700’s.
It is expected to close in Summer 2028. Architects are finished by Architects Alliance. The deposit is about 20% of the total price.
Harbourwalk Condos has 16 floors and 863 units. The suite size is from 579 - 2000 sq ft.
Harbourwalk Condos is an exciting new condominium development by Tridel, located at Lakeshore Road East and Dixie Road in Mississauga.
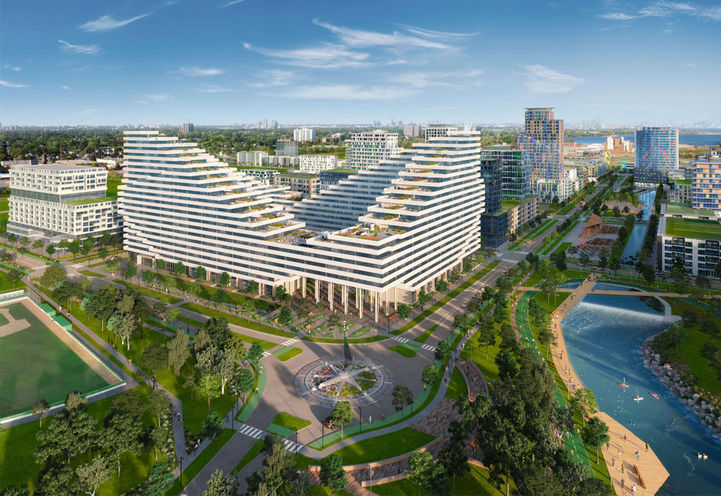
Here are the key highlights of Harbourwalk Condos at Lakeview Village:
1. Prime Waterfront Location:
Harbourwalk Condos is part of the Lakeview Village, a 177-acre sustainable mixed-use community that aims to revitalize Mississauga's waterfront. Residents will be just steps away from the beautiful shores of Lake Ontario, offering stunning views and access to a newly revitalized boardwalk and pier, which extends 600 meters along the water, making it the longest on the Canadian Great Lakes.2. Green and Pedestrian-Friendly:
The Lakeview Village development is committed to sustainability and will feature pedestrian-friendly promenades, cyclist-friendly streets, and over 45 acres of on-site natural green spaces, parks, playgrounds, and outdoor amenity space. It's designed to provide a healthy and sustainable living experience for residents.3. Natural Surroundings:
Within walking distance of the community is the 64-acre Jim Tovey Lakeview Conservation Area, offering a serene natural setting. Additionally, there are 450 acres of nearby natural parklands for residents to explore and enjoy, including beaches and water-based activities.4. Innovation District:
Lakeview Village will include a 20-acre innovation district where employment, development, learning, and research opportunities will thrive. This district will contribute to the growth and development of the community.5. Employment Opportunities:
The development will create 9,000 new employment opportunities across various sectors, including retail, office space, food industry, arts and culture, and technology. Residents will have access to boutique shops, local cafes, unique dining options, craft breweries, and rooftop patios.6. Transportation:
Harbourwalk Condos residents will enjoy easy access to MiWay regional bus routes along Lakeshore Road, connecting them to GO stations and TTC streetcar routes, providing a quick commute to downtown Toronto. The nearby Port Credit GO station will also offer access to the Hurontario LRT, improving connectivity within the city. Major highways like the QEW and Highway 427 are easily accessible for motorists.7. Developer:
Lakeview Community Partners Limited, the development group behind Lakeview Village, consists of reputable developers, including Branthaven, Caivan, Greenpark Group, DECO, Opus Homes, and Tridel. Their combined expertise ensures the successful development of this transformative waterfront community. Harbourwalk Condos at Lakeview Village offers residents a unique blend of natural beauty, sustainability, and urban amenities. With its prime waterfront location, green spaces, and easy access to transportation, it presents an excellent opportunity for those seeking a modern and connected waterfront living experience in Mississauga. THE NEIGHBOURHOOD Easy access to downtown Toronto Easy access to anywhere in the city Close to Mississauga Celebration Square Several nearby main branches for major banks Many transit options including highway access, bike paths Nearby Living Arts Center and the Art Gallery of Mississauga Mississauga Hospital on the intersection of Hurontario Drive and Queensway Direct access to local transit: Mississauga Transit, GO Transit, and LRT- Square One Just steps away from tennis courts, a community centre, walking trails with plenty of open space and retail space
985 Hydro Rd, Mississauga

